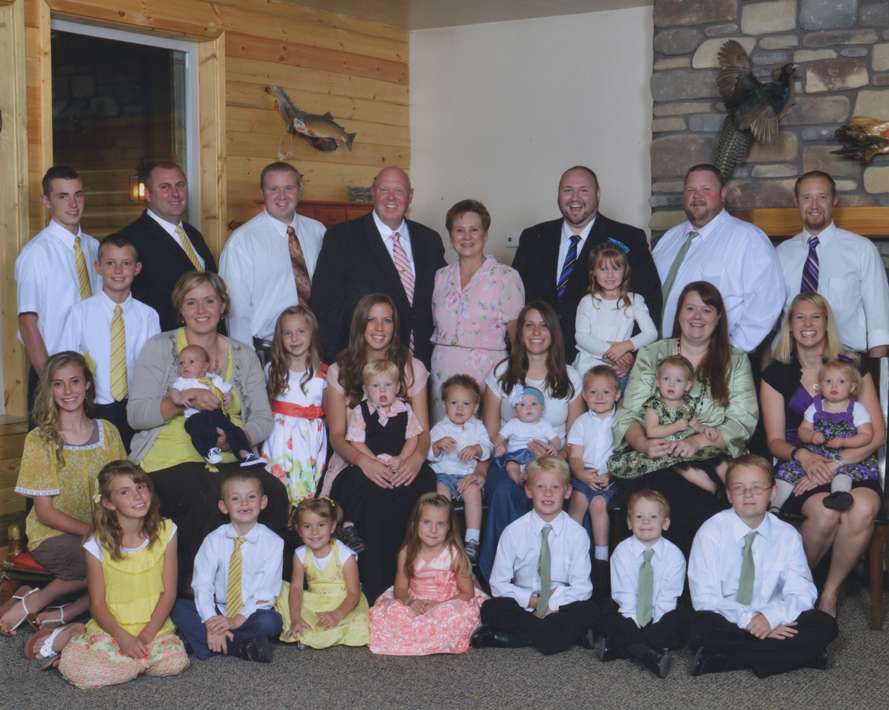About Panguitch Lake Lodge
The Panguitch Lake Lodge was built in 2007 by Garth & Wendy Green and their family (picture below). Garth (Grandpa Green) explains:
"We wanted a place where we could all get together to share a few weekends a year. In the early 90's when our kids were young we would spend a week each summer camping on a piece of property we owned at Panguitch Lake. When we decided to build a cabin it was only natural to build it on the property where we had camped all those years. Our family's new challenge was a cabin large enough to accommodate Mom & Dad, five children, five spouses, and 21 grandchildren (and growing). So we built The Panguitch Lake Lodge."
Four Levels:
|
Square Footage:
|
What's there? |
The Lodge has 7 bedrooms, 3.5 bathrooms, 4 king beds, 3 queen beds, 7 bunkbeds (14 bunks), 3 baby cribs, 5 couches, 2 "club" chairs, 4 recliners, 2 solid tables, 6 fold-up tables, 1 dining bench, 6 dining chairs, 30 stackable plastic chairs, 10 deck chairs, 1 deck swing, 1 outdoor swing, 1 tire swing, 1 wooden swing, 1 picknic table, 2 stackable washer/dryer combos, 2 fridge/freezers, 1 huge oven/stovetop range, 1 oven, 1 microwave, 2 dishwashers, and 2 kitchen sinks!
